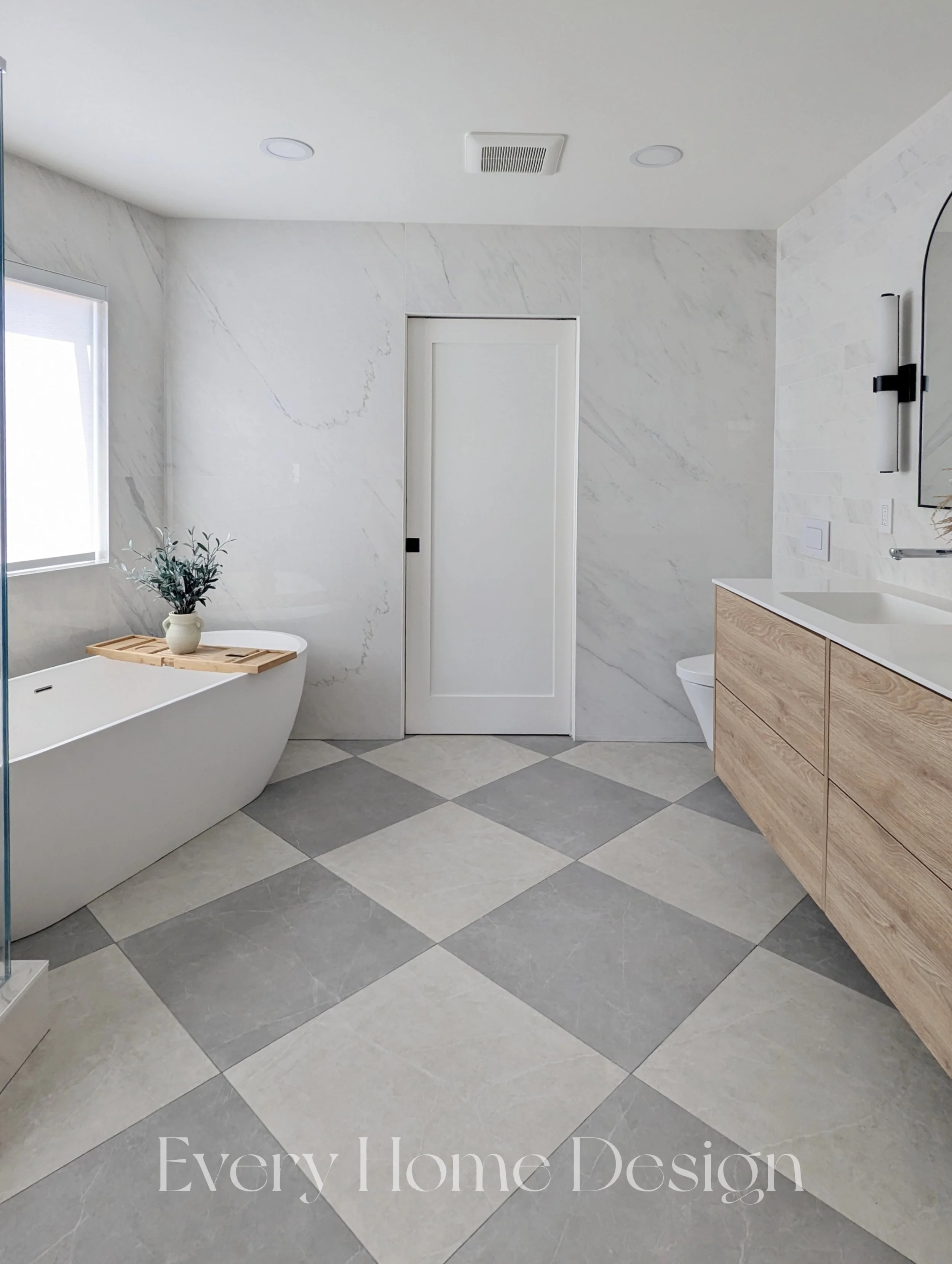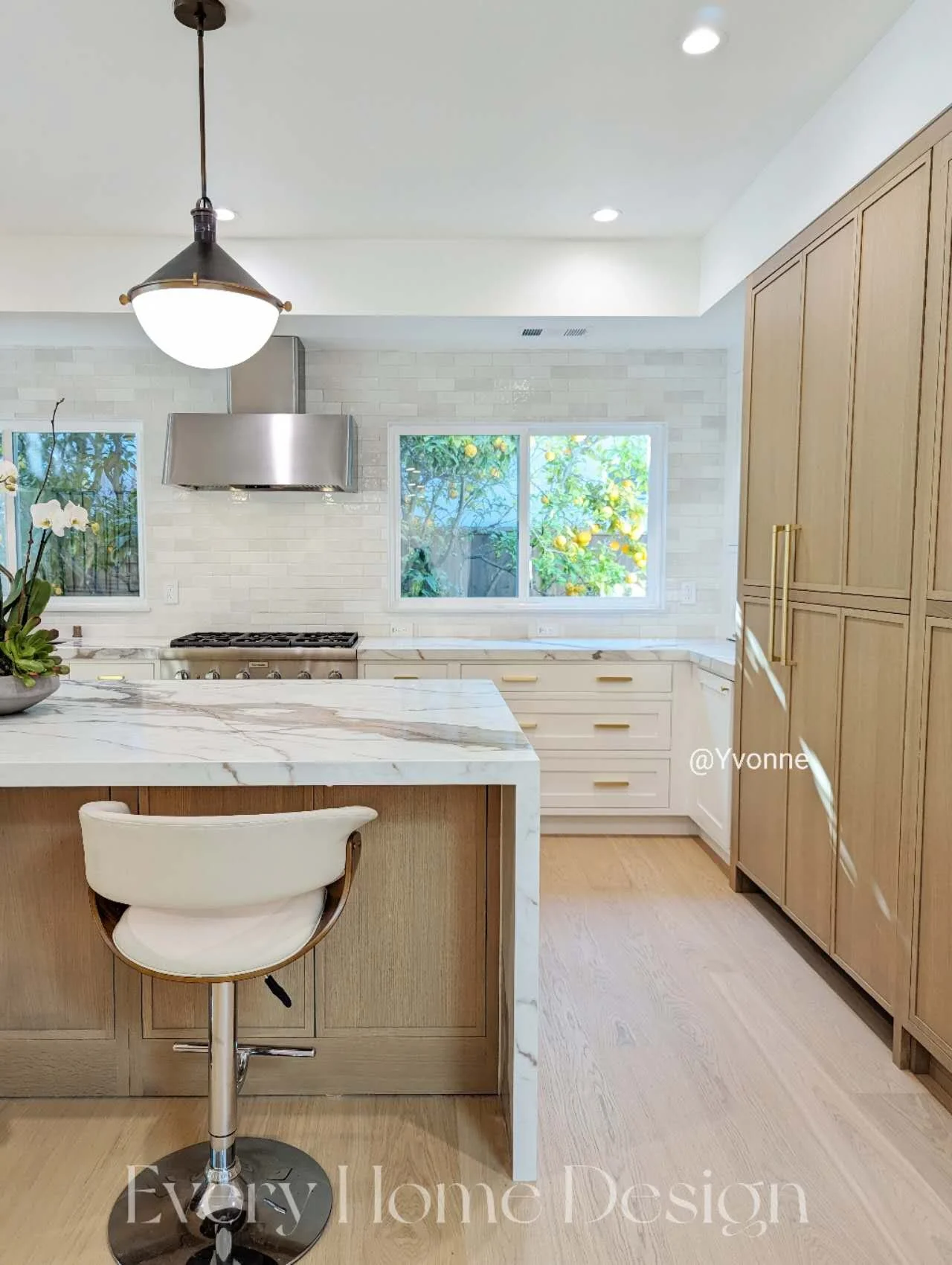
BAY AREA RENOVATION SOLUTION PROVIDER AND INTERIOR DESIGNER
CREATING SPACES THAT ARE comfortable, memorable, and inspiring.
HOME IS WHERE Your Story BEGINS
For homeowners, designers can use their professional experience to help you efficiently complete the design of your favorite house within your budget, try to avoid the mistakes and unnecessary troubles, and communicate with the construction team to meet your requirements.
-
Including redesigning the floor plan, taking measurements, creating drawings, and preparing structural plans. We handle the permit application process until the permit is obtained.
-
Based on the draft plan, we provide suggestions. For the more satisfactory proposal floor plans, we create 3D rendering to determine the size and placement of rooms, doors, and windows.
-
Involving detailed design for the scope of work within the project, including a materials list, construction drawings and comprehensive services such as procurement management, project consultation
Choose Your Service:
Including redesigning the floor plan, taking measurements, creating drawings, and preparing structural plans. We handle the permit application process until the permit is obtained.
Based on the draft plan, we provide suggestions. For the more satisfactory proposal floor plans, we create 3D rendering to determine the size and placement of rooms, doors, and windows.
Involving detailed design for the scope of work within the project, including a materials list, construction drawings and comprehensive services such as procurement management, project consultation
Meet our team
High-quality design relies on efficient collaboration. Our team, consisting of interior designers, architects, structural engineers, and contractors, provides professional advice from various aspects and works together to complete the project. Let's collaborate to turn your vision into a beautifully designed reality.
TESTIMONY
FEATURED WORK
Transitional Style house
The two-story large residential space had an 8ft ceiling, which made the area feel old and oppressive. Through the use of color, lighting, and the strategic design of recessed ceilings, we balanced the lack of natural light. The redesigned kitchen layout makes better use of the space. The Transitional style perfectly matches the luxurious character of the home.

Are You Ready To Create A WELCOMING HOME?
Send us current pictures and floor plan for an initial evaluation.
email: everyhomedesigntracy@gmail.com
wechat: everyhome888












